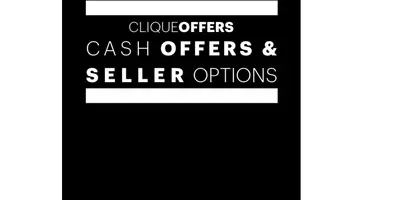For more information regarding the value of a property, please contact us for a free consultation.
6604 NOBLES WAY Trussville, AL 35173
Want to know what your home might be worth? Contact us for a FREE valuation!

Our team is ready to help you sell your home for the highest possible price ASAP
Key Details
Sold Price $665,000
Property Type Single Family Home
Sub Type Single Family
Listing Status Sold
Purchase Type For Sale
Square Footage 3,941 sqft
Price per Sqft $168
Subdivision Rivercrest
MLS Listing ID 21420422
Sold Date 11/07/25
Bedrooms 5
Full Baths 5
Half Baths 1
HOA Fees $25/ann
HOA Y/N Yes
Year Built 2014
Lot Size 0.650 Acres
Property Sub-Type Single Family
Property Description
Motivated Seller! 6604 Nobles Way, a well maintained and custom built home nestled in the popular & convenient Rivercrest community of Trussville. This 5-bedroom, 5.5-bath residence offers approximately 3,941 +/- square feet of living space on a large corner lot. The main level features a formal living and dining room. A Master Suite with heated floor in the master bath. There is also a guest suite with private bath on the main level. The recently updated gourmet kitchen has stone countertops, double ovens, and an eating area. Off the Kitchen you will find a keeping room with a wood-burning fireplace and gas starter. Upstairs has two bedrooms connected by a true Jack and Jill bathroom, a large bonus room, and a 5th bedroom with its own private bathroom. The basement includes a large finished den, 5th full bath, and exercise room. The garage area features parking with oversized doors and ample storage space. There is a covered and screened deck that overlooks the backyard.
Location
State AL
County Jefferson
Area Trussville
Rooms
Kitchen Breakfast Bar, Eating Area, Island, Pantry
Interior
Interior Features Recess Lighting
Heating 3+ Systems (HEAT), Central (HEAT), Forced Air
Cooling 3+ Systems (COOL), Central (COOL), Electric (COOL)
Flooring Carpet, Hardwood, Tile Floor
Fireplaces Number 1
Fireplaces Type Woodburning
Laundry Utility Sink, Washer Hookup
Exterior
Exterior Feature Fenced Yard
Parking Features Basement Parking
Garage Spaces 2.0
Amenities Available Fishing, Private Lake, Street Lights, Walking Paths
Building
Lot Description Corner Lot
Foundation Basement
Sewer Septic
Water Public Water
Level or Stories 1.5-Story
Schools
Elementary Schools Paine
Middle Schools Hewitt-Trussville
High Schools Hewitt-Trussville
Others
Financing Cash,Conventional,FHA,VA
Read Less
Bought with Keller Williams Homewood
GET MORE INFORMATION




