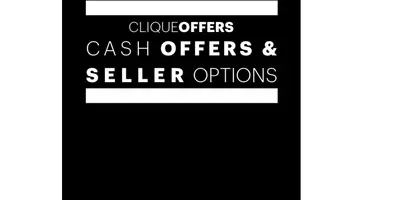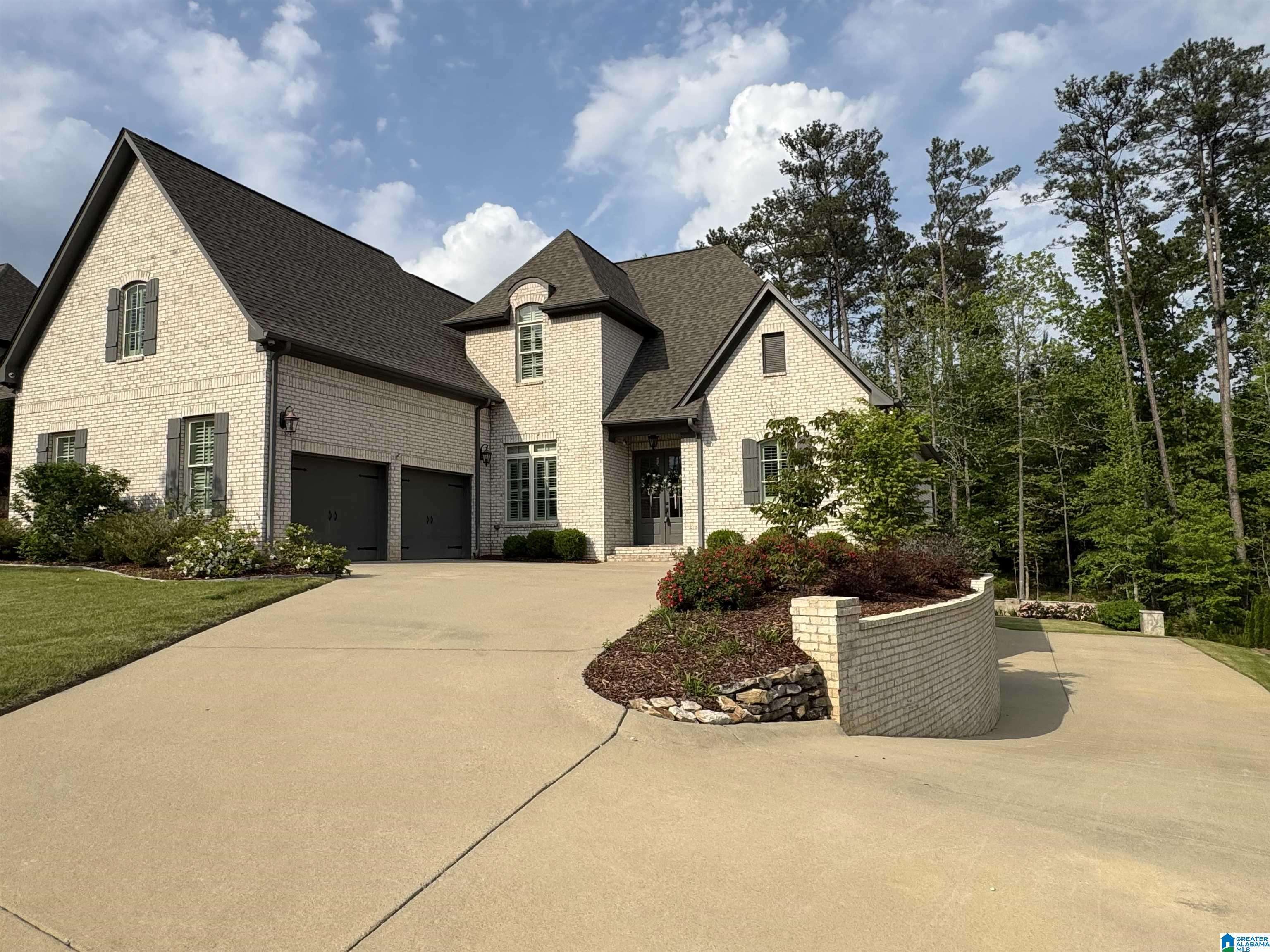For more information regarding the value of a property, please contact us for a free consultation.
1038 HIGHLAND VILLAGE TRAIL Birmingham, AL 35242
Want to know what your home might be worth? Contact us for a FREE valuation!

Our team is ready to help you sell your home for the highest possible price ASAP
Key Details
Sold Price $830,000
Property Type Single Family Home
Sub Type Single Family
Listing Status Sold
Purchase Type For Sale
Square Footage 5,314 sqft
Price per Sqft $156
Subdivision The Village At Highland Lakes
MLS Listing ID 21411740
Sold Date 05/29/25
Bedrooms 3
Full Baths 4
Half Baths 1
HOA Fees $106/ann
HOA Y/N Yes
Year Built 2018
Lot Size 0.380 Acres
Property Sub-Type Single Family
Property Description
PRIME LOCATION!!… The original owners had this home CUSTOM BUILT w/quality materials and SPACE and so many UPGRADES in mind! This BASEMENT home is nestled away in one of Birmingham‘s favored communities “The Village of Highland Lakes”. This home features DOUBLE DOORS entering into the FOYER w/stained hardwoods throughout. A HUGE great room w/stone gas fireplace, a spacious dining, and a huge CHEF'S DREAM KITCHEN w/cabinets galore, a gas cooktop and built in wall microwave and oven, and a huge DOUBLE SIDED island. Also on the main, is a LARGE laundry room with lots of cabinets, sink, Granite countertops, office/study w/built-in shelving, Half BTH, Master BDRM w/sitting area, Master BTH w/double tiled frameless glass shower and 2 spacious walk-in closets. Level 2 - 2 Guest BDRMS and 2 FULL BTHS. The home also features a 3 car garage. 2 on ML and 1 BSMT garage. Also, a finished full BTH in BSMT and equipped with several exterior security cameras, GAS FIREPIT and Screened in Deck.
Location
State AL
County Shelby
Area N Shelby, Hoover
Interior
Interior Features Central Vacuum, Recess Lighting
Heating Central (HEAT)
Cooling Central (COOL)
Flooring Hardwood, Tile Floor
Fireplaces Number 1
Fireplaces Type Gas (FIREPL)
Laundry Washer Hookup
Exterior
Exterior Feature Lighting System, Sprinkler System
Parking Features Assigned, Attached, Basement Parking, Boat Parking, Driveway Parking, Lower Level, On Street Parking, Parking (MLVL), Uncovered Parking
Garage Spaces 3.0
Pool Community
Amenities Available Bike Trails, Clubhouse, Park, Playgound, Sidewalks, Street Lights, Swimming Allowed, Walking Paths
Building
Foundation Basement
Sewer Connected
Water Public Water
Level or Stories 2+ Story
Schools
Elementary Schools Mt Laurel
Middle Schools Oak Mountain
High Schools Oak Mountain
Others
Financing Cash,Conventional,FHA,VA
Read Less
Bought with RealtySouth-MB-Crestline



