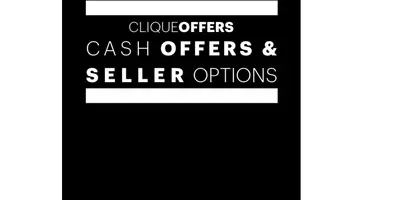6164 LYNTON DRIVE Hoover, AL 35244

Open House
Fri Sep 26, 10:00am - 4:00pm
Sat Sep 27, 10:00am - 4:00pm
Sun Sep 28, 1:00pm - 4:00pm
UPDATED:
Key Details
Property Type Single Family Home
Sub Type Single Family
Listing Status Active
Purchase Type For Sale
Square Footage 3,098 sqft
Price per Sqft $221
Subdivision Everlee
MLS Listing ID 21432342
Bedrooms 4
Full Baths 3
HOA Fees $1,300/ann
HOA Y/N Yes
Year Built 2025
Property Sub-Type Single Family
Property Description
Location
State AL
County Jefferson
Area Bluff Park, Hoover, Riverchase
Rooms
Kitchen Eating Area, Island, Pantry
Interior
Interior Features None
Heating Central (HEAT), Gas Heat
Cooling Central (COOL), Heat Pump (COOL), Zoned (COOL)
Flooring Carpet, Hardwood Laminate, Tile Floor
Laundry Washer Hookup
Exterior
Exterior Feature Sprinkler System
Parking Features Attached, Driveway Parking
Garage Spaces 2.0
Pool Community
Amenities Available Clubhouse
Building
Lot Description Heavy Treed Lot
Foundation Slab
Sewer Connected
Water Public Water
Level or Stories 1.5-Story
Schools
Elementary Schools South Shades Crest
Middle Schools Bumpus, Robert F
High Schools Hoover
Others
Financing Cash,Conventional,VA
Virtual Tour https://www.propertypanorama.com/instaview/bham/21432342
GET MORE INFORMATION




